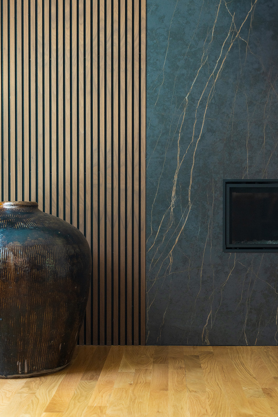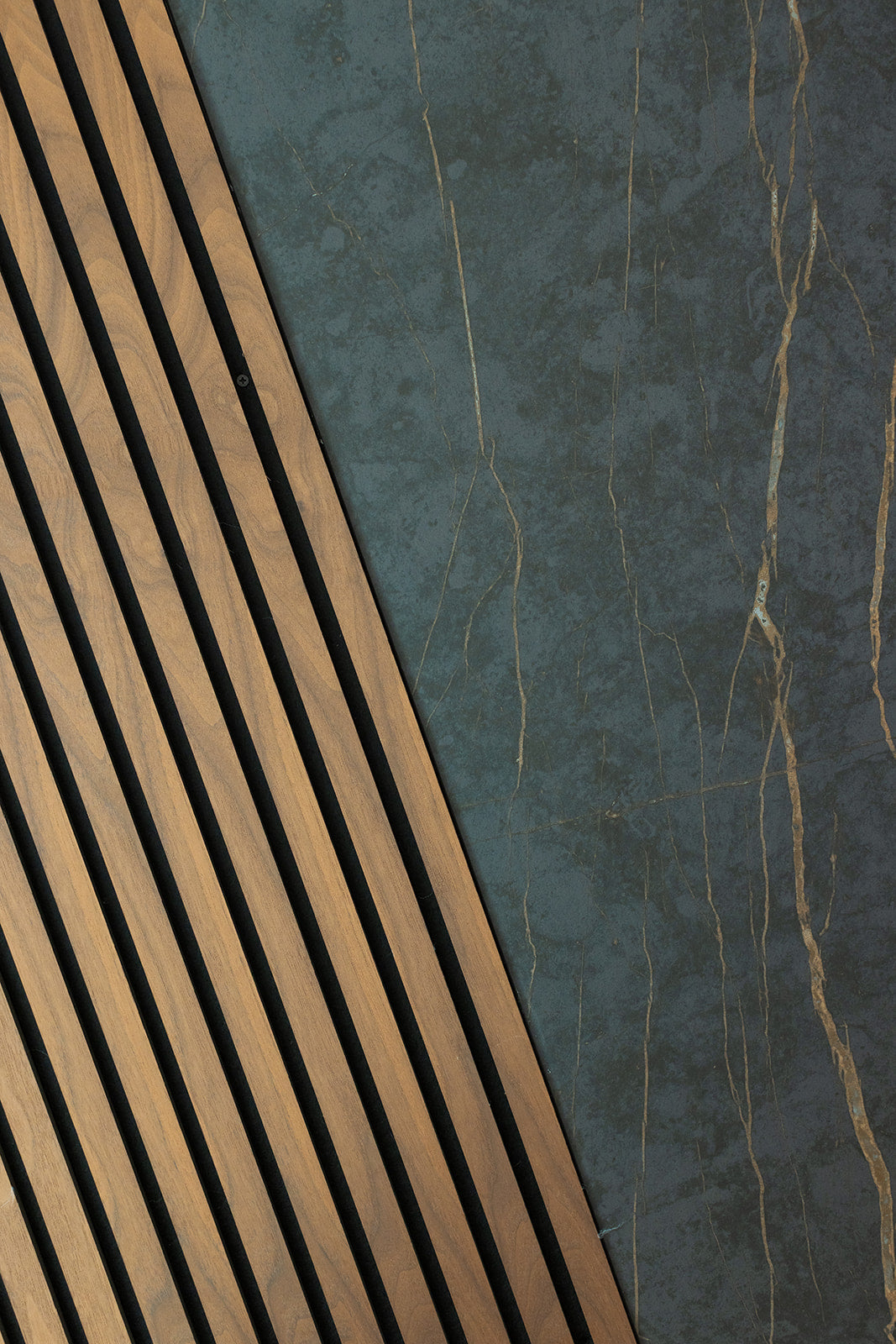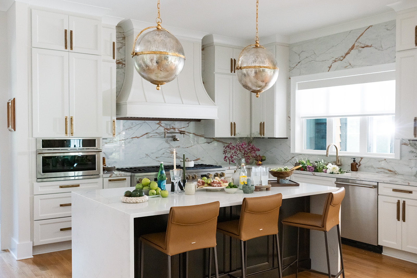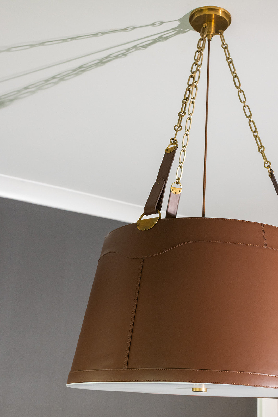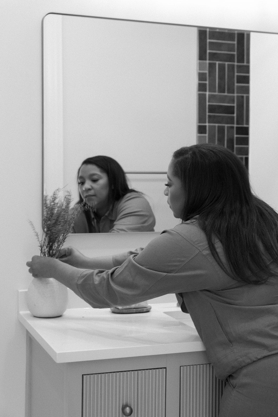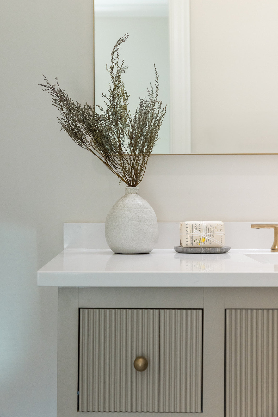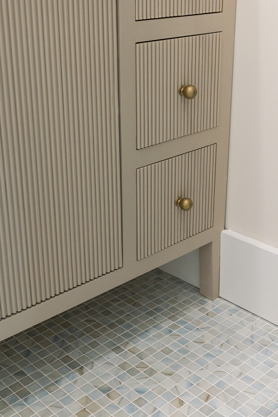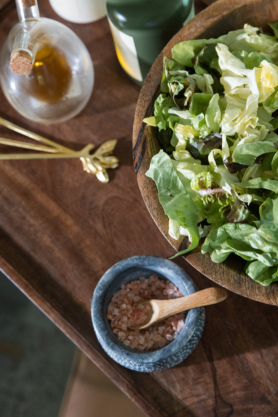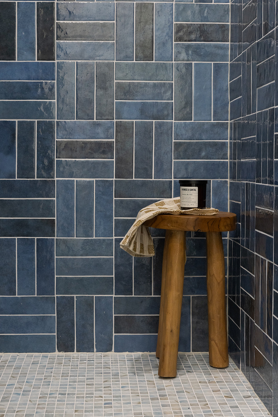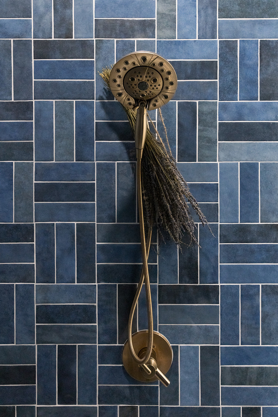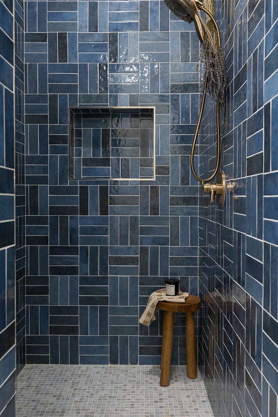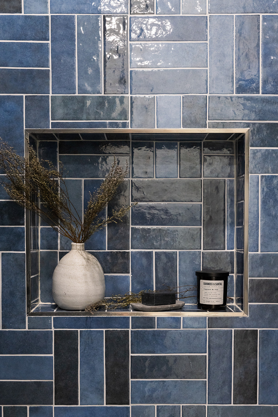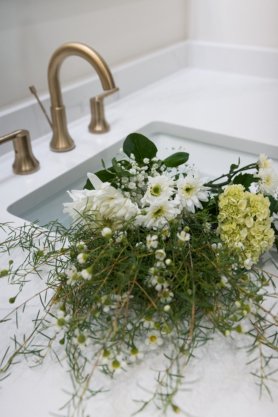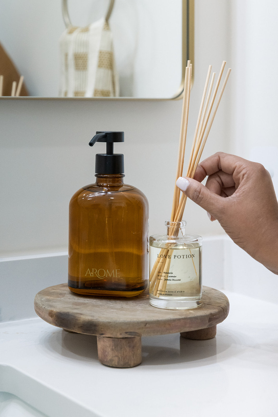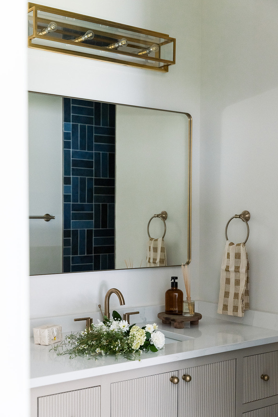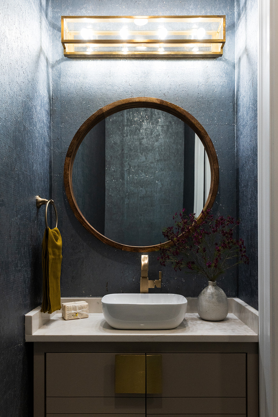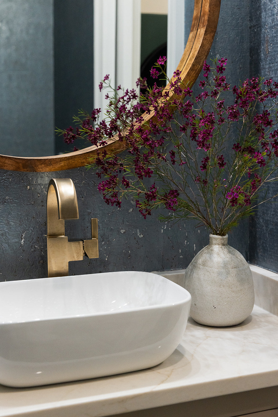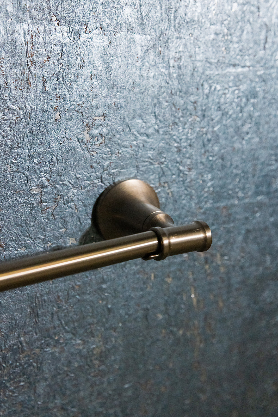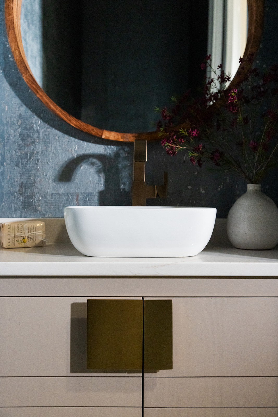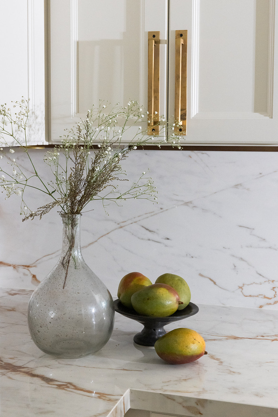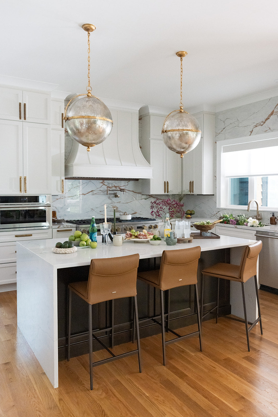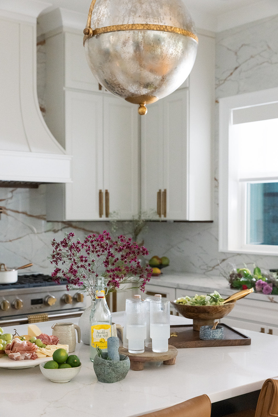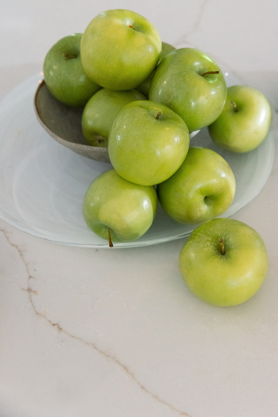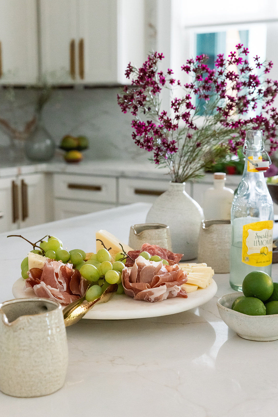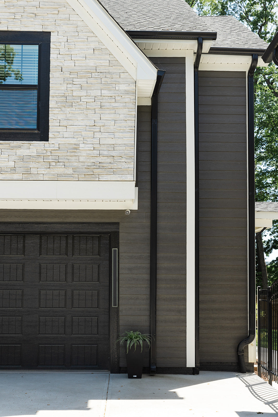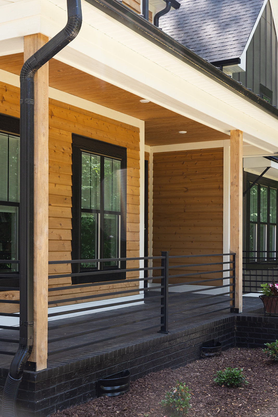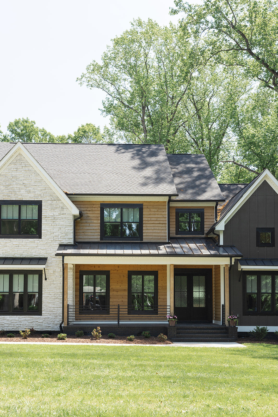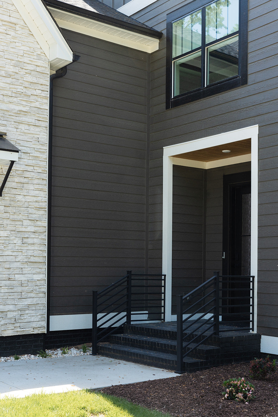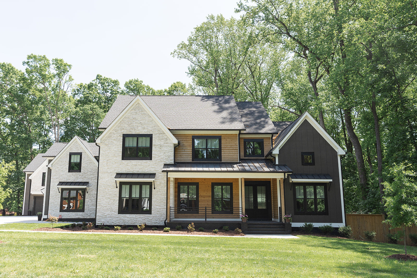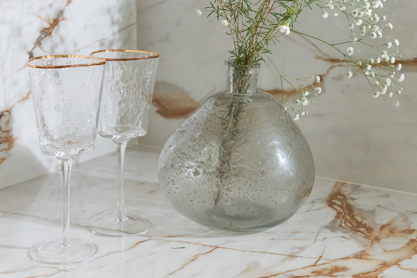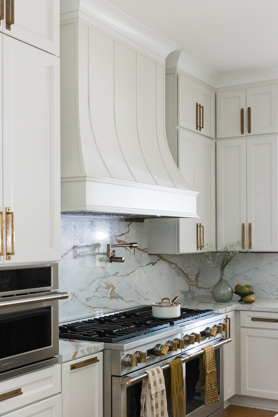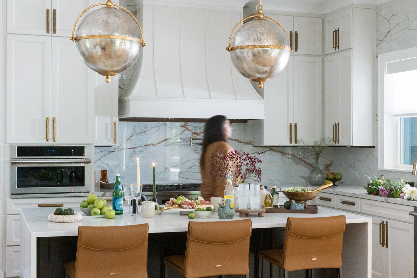
Sweet Hickory
Tucked beneath a canopy of mature trees, Sweet Hickory captures the warmth of elevated living with a refined architectural rhythm that feels both timeless and grounded. The home spans over 4,500 square feet, unfolding through intentional layers of connection between interior and exterior spaces.
The architecture pairs board-and-batten siding with warm brick detailing, while deep gables and decorative brackets add a subtle nod to traditional craftsmanship. Expansive glass openings and a 14-foot folding wall dissolve the boundary between the great room and the surrounding landscape, allowing natural light to animate each space throughout the day.
Inside, a curated mix of natural textures and tonal finishes creates a sense of calm and continuity. The great room’s linear gas fireplace anchors the open layout, drawing the eye toward the vaulted ceilings and organic palette that define the home’s character. The kitchen blends sculptural lighting with layered materials, stone countertops, custom cabinetry, and warm wood accents, designed to balance everyday functionality with understated elegance.
The primary suite evokes a retreat-like serenity with a walk-in shower, double vanities, and thoughtful sightlines that frame views of the property’s lush surroundings. Upstairs, guest suites and a flexible loft space offer privacy and comfort, while the screened porch, potting bench, and outdoor work area bring a relaxed rhythm to outdoor living.
Sweet Hickory embodies the essence of Rathell Designs, a home that lives beautifully, where architecture and interiors are shaped by light, nature, and an effortless sense of balance.
